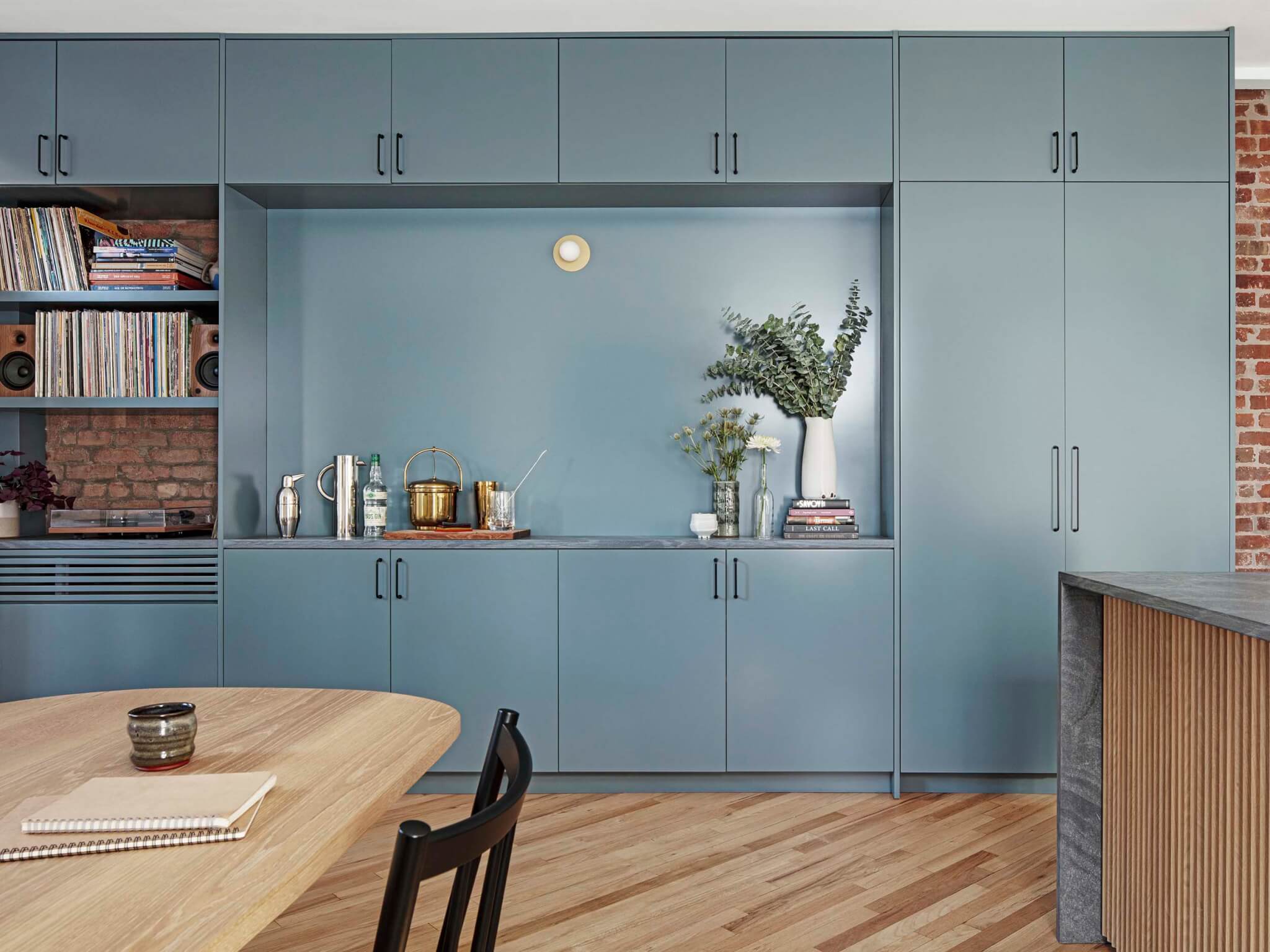As any new parent will tell you, preparing for the arrival of a new baby is a lot of work. But preparing for a baby in New York City, where apartments are notoriously small and layouts difficult to alter, presents its own unique challenges. It demands that expecting parents fit an entirely new life into an already limited footprint—and often do so per the rules and regulations of the building they occupy. This was the situation one Brooklyn couple found themselves in before deciding to seek the help of a professional: Kalos Eidos.
Luckily for her clients, Ryan Brooke Thomas, founder of Kalos Eidos, has some experience with transforming constrained apartments into free-flowing dwellings. “[The clients] reached out to me because they knew they wanted to expand their family, but their space wasn’t up to the task,” Thomas explained. “It was a case of preemptive family planning through renovation.” The clients’ Fort Greene garden duplex, spanning 1,000 square feet over two floors, offered enough room for a family of three. However, the co-op board set two firm stipulations: The unit had to remain a one-bedroom, and the downstairs powder room could not be upgraded to a full bath. Additionally, the ground-floor living area was overstuffed with mismatched, off-the-shelf furnishings that disrupted the flow of traffic, while the subterranean primary bedroom was overscaled and therefore left largely unused. This presented Thomas with a challenge: How could she optimize the floorplan to make the modest home not just baby-ready, but also comfortable for the activities of daily life, such as entertaining and working from home?
Read more on aninteriormag.com.

