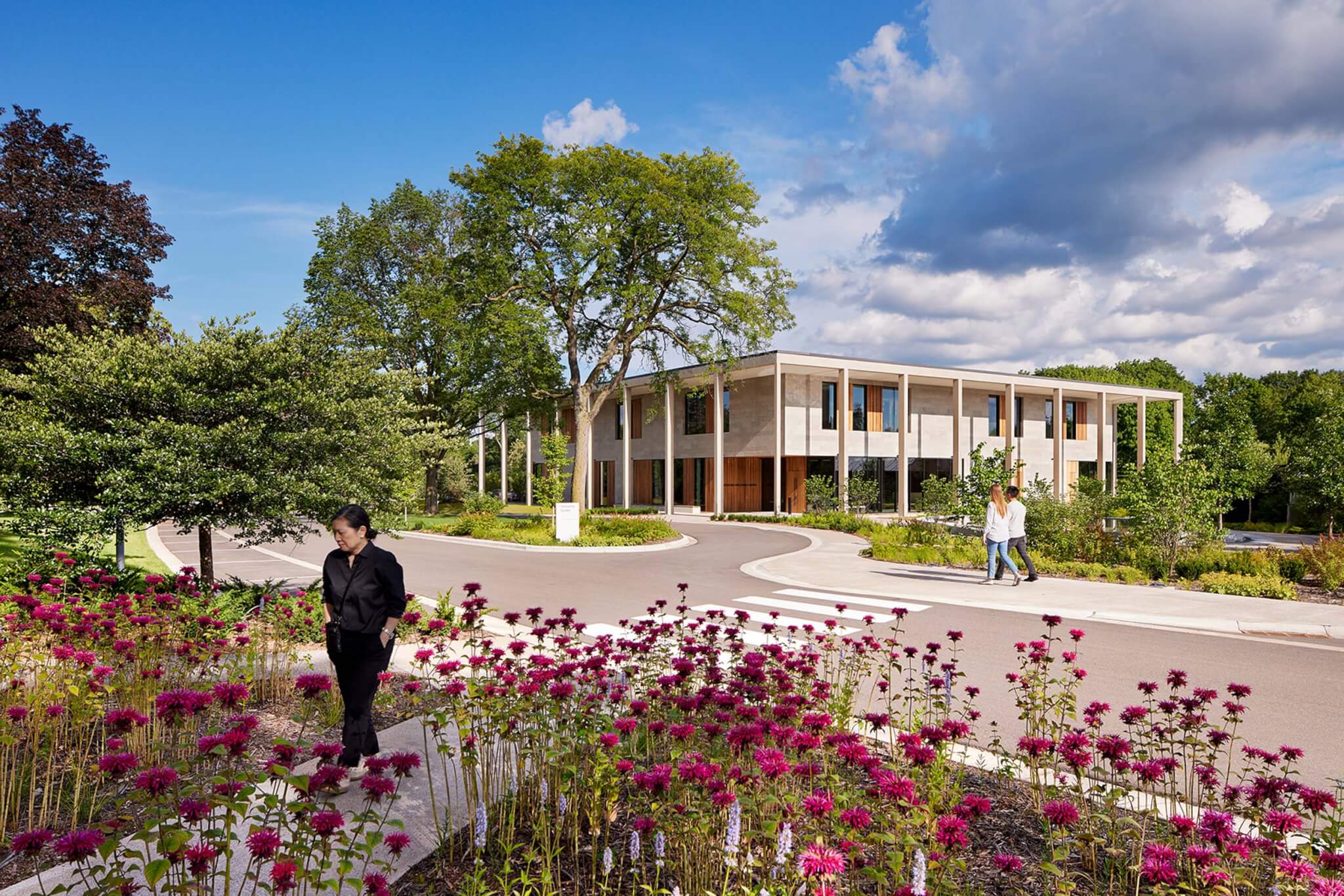Lakewood Cemetery is a 150-year-old Minneapolis landmark in an area once inhabited by Dakota tribes, a landscape of cathedral-like oak savannas and lake shores lined with wild rice. As evidence of the westward spread of the East Coast rural cemetery movement, the cemetery’s picturesque 19th-century campus is the product of settler colonialism, but today the grounds are home to a transformational 21st-century vision of how to rethink death as part of a continuum of life and memory.
At the heart of this transformation is Lakewood’s new 25,000-square-foot Welcome Center, a multidisciplinary collaboration between Snow Kreilich Architects, Miller Dunwiddie, and TEN × TEN Landscape Architecture and Urbanism.
Lakewood’s motto—“Celebrating Life”—demonstrates the radical rethinking behind the Welcome Center. Chris Makowske, Lakewood’s president, has been a driving force behind its shift from a private, inward-looking institution to a public landscape that plays many roles: as a recognized urban arboretum; place of solace and retreat; and destination for classes, music, and seasonal events.
There are historic precedents. In the early 19th century, rural pastoral cemeteries in Boston, Philadelphia, Brooklyn, and Cincinnati became the first great public parks. They were close to dense cities but not confined within them, as were thousands of earlier enclosed churchyards. Young people and neighbors came for picnics, bicycle touring, and daily walks.

Yet with growing urbanization, regular visits to cemeteries became rare in 20th-century American cities. Death was rarely discussed with children, and cemeteries were not a part of life but instead became reserved spaces zoned for single uses. Memorial Day remains the one time when cemeteries bustle with activity as people visit and leave flowers.
After 150 years, “we are asking today, what is an authentic Lakewood?” Makowske said of the cemetery’s programming and visitor experiences. He argues that permanence and monumentality are not a priority for younger generations, who place a greater value on moving experiences, active engagement, and nature.
The paradigm shift happening now at Lakewood doesn’t rely on stylistic design precedents or the creation of contemporary monuments. Instead, Snow Kreilich Architects’ design for the Welcome Center is subtle, elegant, and beautifully crafted. The building is not an iconic form but a vessel for the experience of learning, welcoming, gathering, creativity, and being alive in a place to remember those who have passed.

Design principal Matthew J. Kreilich describes the Welcome Center as “transformational yet respectful of the legacy of the site,” noting that the facility’s program is also transformational for the cemetery industry as a whole.
The ground-level public spaces are accented with thermally modified ash wood, installed vertically, creating a quiet domestic context where families come to plan memorials ranging from burials to cremations and ash scatterings. Glazing is placed at the end of circulation routes and public spaces so that the new gardens are always visible.
The Community Meeting Room and adjoining gallery are designed to handle a variety of uses and group sizes. A telescoping glass wall can seamlessly open the two spaces, allowing them to accommodate parties, lectures, concerts, or other large gatherings. When separated, these spaces can facilitate art therapy classes, performances, legacy writing workshops, and meditation groups—all with a nondenominational and multicultural reach.

For flexibility, the second-level office spaces feature raised-access floors, enabling future modifications to create open office layouts. Meeting rooms can be converted into offices and vice versa. Like the public level, the second-floor corridors terminate in floor-to-ceiling windows. Light and the borrowed scenery of landscape become architectural, creating an illusion of prospect and refuge that is both intimate and expansive. The building’s two-story colonnade and Flint Hills limestone and stone cladding echo the classical facade of Lakewood’s 1929 Administration Building. This sheltered perimeter acts as a front porch, facilitating movement between indoor and outdoor spaces while reducing summer heat gain.
The pleasantly austere design also aided in the delivery of a net-zero, all-electric building with a well-insulated envelope. Windows are strategically located to make the most of a restrained 30 percent window-to-wall ratio. Below grade, a geothermal system exchanges energy with the aquifer, cutting energy use intensity by 40 percent and only requiring two deep wells. On the roof, a 120-kW solar array covers the center’s remaining energy needs.
The new site plan by TEN × TEN brilliantly connects the orthogonal Beaux Arts entry experience with the 19th-century cemetery first planned by Adolph Strauch, a landscape architect known for designing Spring Grove Cemetery in Cincinnati. The Welcome Center’s plan located the new building on axis with the city’s street grid and the older Administration Building while reintroducing the older cemetery’s sinuous lines in new entry paths linking the formal front gates with the Welcome Center. Though a small distance in a 250-acre cemetery, the journey of arrival through this transitional space feels expansive and rich thanks to encompassing drifts of native prairie grasses and flowers.


“We see this as not just a welcome center but as an infusion of humanity in a place that had long been monumental,” Ross Altheimer, principal and cofounder of TEN × TEN, said. This human connection may prove essential for the future relevance of cemeteries now that families have so many more options for internment.
Denita Lemmon, a principal with Miller Dunwiddie, asked: “Why would you want to stay at Lakewood forever if you never visited while alive?” Makowske’s philosophy is that when we lose connection with the past, we can become metaphorically “dismembered.” Experiential cemeteries can help to make us whole. He added: “If there’s no sense of continuity and active memory for those alive, then a cemetery just becomes a place to keep the dead.”
Frank Edgerton Martin is a landscape historian, design journalist, and preservation planner.

