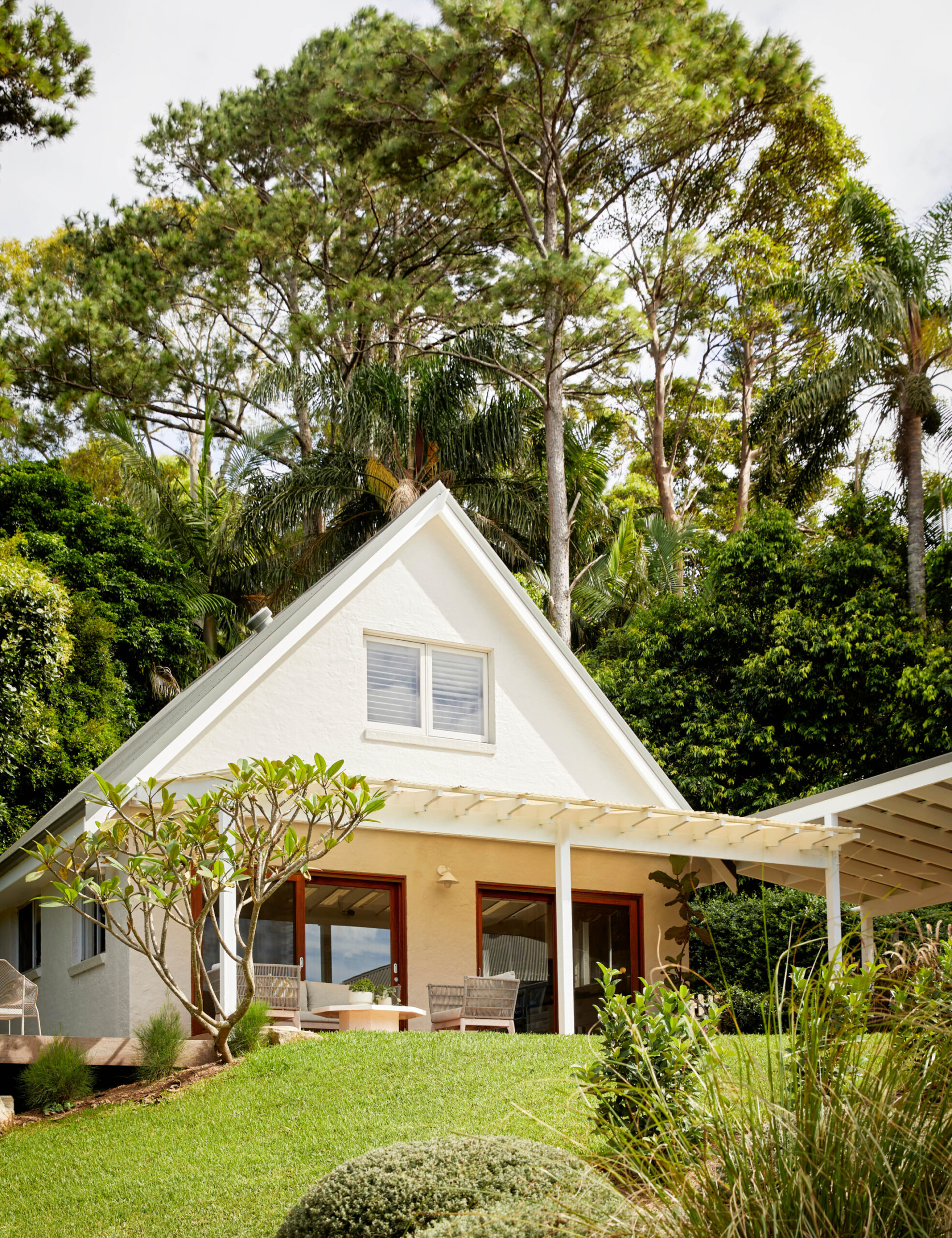There’s one thing that really stands out when you hear interior designer and stylist Kimberley Wiedermann talk about her home; the importance of family.
Located in Cooper’s Shoot, in Byron Shire, she affectionately refers to it as ‘a bit of a commune’.
That’s because, joining her petite A-Frame on the 1.8 acres of tropical grounds is a four-bedroom home owned by her sister Nikola, brother-in-law Dean and their four kids Remi (7), Ayla (6), Bowie (3) and Van (1); and a three-bedroom home belonging to her parents, Kersti and Frank.
In 2018 the family had found themselves living together in Bangalow, after all separately moving to the area from Melbourne in the space of 12 months.
‘We loved being together,’ explains Kimberley. ‘But, that was a little too close.’
So, in 2019 when a property with two main dwellings and a studio space came up for sale, the family jumped at the opportunity to extend their multi-generational living set-up, with just a touch more space.
‘The houses were outdated and required a lot of work, but the wraparound verandahs with views spanning across the hinterland to Cape Byron, Lennox Head and the Pacific Ocean made the property unique and desirable,’ says Kimberley.
Her own home on the family complex is a charming A-frame, formerly the studio space. She stripped the structure down to its bones and set about creating a simple but eclectic home, inspired by an Italian guesthouse with textural, warm walls, linen curtains and terracotta floors.
This gentle interior palette provides the perfect backdrop for Kimberley’s ever-changing collection of furniture.
‘I love mixing and matching styles, incorporating old and new… I never want my space to feel expected. It might not be everyone’s cup of tea, but as long as I love the items and they reference a feeling, a time, a memory, then they’ve got a place,’ she says.
But perhaps the most notable part of the home is the lush garden vistas, creeping in through every window.
‘The property as a whole has an emphasis on outdoor living, with integrated areas between the family homes,’ explains Kimberley.
The grounds themselves got a major overhaul when the family first moved in, transforming the garden into a tropical paradise with stone pathways, grassy zones, play areas, firepits and the piece-de-resistance; a large pool big enough for the whole family.
There’s also a vegetable patch, outdoor entertaining area with a pizza oven and an infrared sauna and spa room!
Thanks to the balmy climate, Kimberley and her family make the most of outdoor living year round – even the pool is still used in winter, albeit only by Kimberley’s father Frank.
‘Family is important to us all,’ says Kimberley. ‘We never expected to be in this position, but the element of multi-generational living and getting to be a huge part of the early years of my nieces and nephew, and being able to support each other through this stage of our lives is a special time.’

