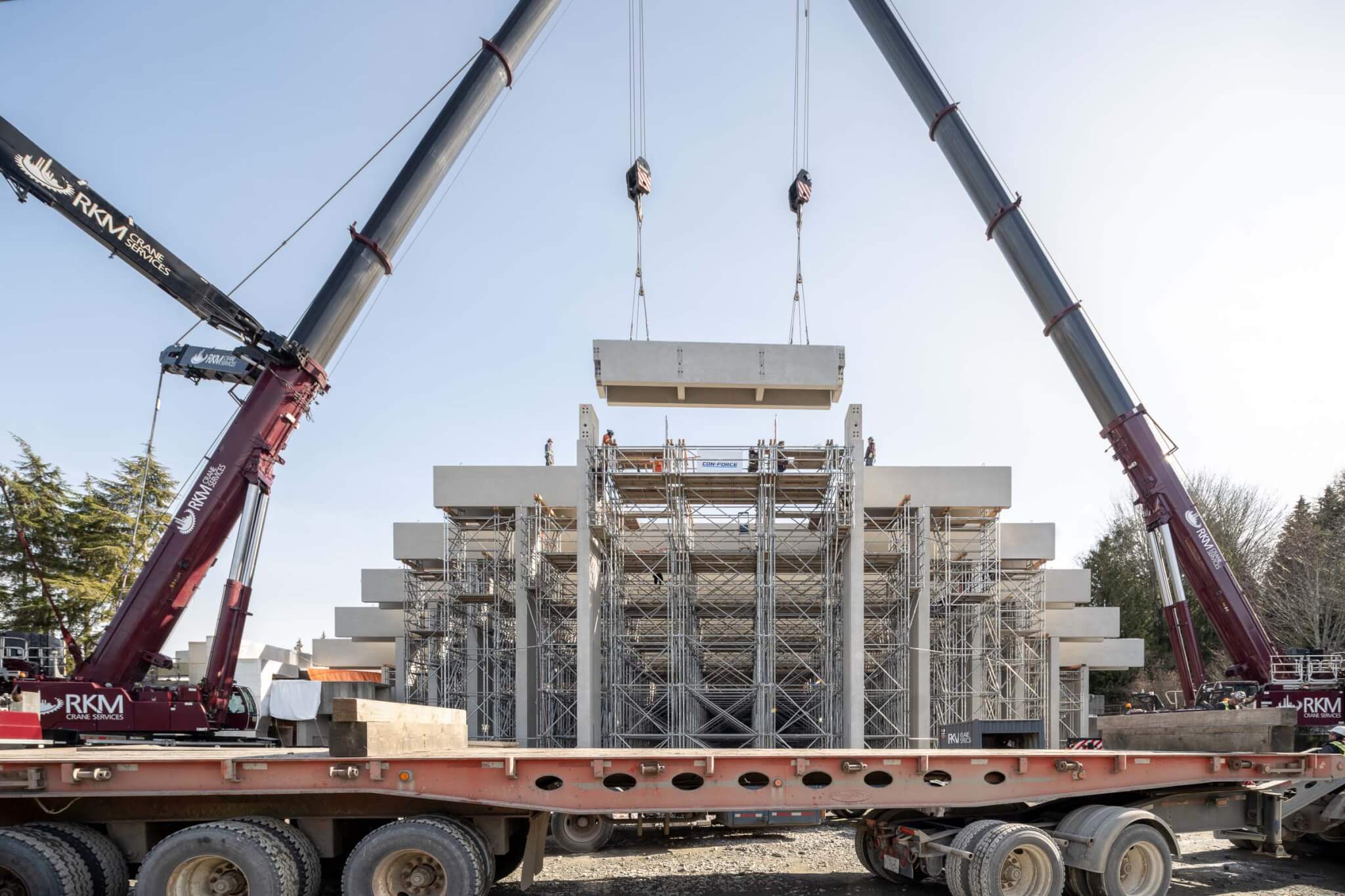Straddling the western edge of the University of British Columbia’s cliffside Vancouver campus is Arthur Erickson’s Museum of Anthropology. Constructed in 1976, the cast-in-place concrete museum, like other work in Erickson’s oeuvre, is highly responsive to its site. Following the slope of the hillside, visitors wander through a maze of inclined galleries and corridors that give way to the museum’s architectural focal point, the Great Hall: a massive exhibition space formed by a succession of post-and-beam concrete frames that climb upward, terminating in a cascading wall of structural glass.
Erickson formed the entrance to the Great Hall between two concrete cylinders—relics from the cliffside’s use as an artillery battery during World War II. The Musqueam Nation, the site’s original inhabitants, used the cliffside for a similar purpose as it guards the mouth of the Fraser River to the south. In reference to the First Nations people of the Pacific Northwest—whose artwork and cultural artifacts are the focus of the museum—Erickson fashioned the Great Hall’s concrete columns to resemble First Nations post-and-beam timber architecture.
“Knowing the Native use of enormous split cedar logs and their exaggerated, luxurious effect, I felt that a similar ponderous weight and disregard for structural reality could work here,” Erickson wrote, describing the Great Hall’s design in his 1988 book The Architecture of Arthur Erickson.
In the 1990s, scientists discovered that the coastline of the Pacific Northwest falls along the Cascadia subduction zone, a tectonic fault line capable of producing 9.0-magnitude earthquakes, the last of which is estimated to have occurred in 1700. Despite the museum’s careful attention to site and history, its architects and engineers were blissfully unaware of the structure’s susceptibility to seismic activity and designed the Great Hall’s structure independently from the rest of the museum.
Since 1994 the University of British Columbia has devoted $200 million to seismic upgrades on its existing building stock. After Erickson’s death in 2009, the Museum of Anthropology’s freestanding Great Hall was identified as a significant seismic risk, and the university announced plans for a renovation in 2018.

Nick Milkovich, who had worked in Erickson’s office as a young architect, was selected to lead the restoration effort. First, it was determined that a base-isolation system was needed beneath the foundation. “If we changed any of the dimensions, like the column thicknesses, we would have destroyed [the museum’s] initial conception,” Milkovich explained. “The only way to save the Great Hall dimensionally was to use base isolation.”
This necessitated the demolition and reconstruction of the concrete portals that compose the structure. Equilibrium, the project’s structural engineer, devised a 10-foot crawl space beneath the building to hold the base isolators—rubber bearings that absorb the shaking of an earthquake and separate the concrete structure from the ground. After the structure was reinstated, featuring new reinforced columns and beams, RDH Building Science was tapped to re-create the structural glass wall that fronts the Great Hall.
“It’s obviously difficult to try to reinstate something that was built 50 years ago. You have to figure out a way of making something that you can do today look similar,” said Felix Weber, principal at RDH. “But we also have very different safety standards…. We had to basically transfer the original design into something we would accept today that performs according to the standards for structural glazing internationally.”
To improve seismic resilience, identically sized laminated glass panes were introduced—technology that did not exist in the mid-1970s—to replace the original tempered glass wall. Because laminated glass is thicker than tempered glass, a clear, low-e coating was used instead of the original green tint, allowing for the same level of transparency. The team then re-created the bronze patch fittings between individual panes—all in an effort to stay true to the original design.

RDH also replaced the building’s aging Plexiglas skylights. For years, buckets were a fixture of the interior, collecting rainwater from the perpetually leaky skylights. The original radiused skylights were replaced with new units that are waterproof and double-glazed.

“When we started working on the job, we were trying to replicate the architectural detail and quality of the structure so that you wouldn’t notice that anything was done,” added Milkovich. “I think we got there. It just feels a little bit fresher, that’s all.”
The completion of this restoration marks a significant milestone, particularly in light of recently announced plans to demolish Moriyama Teshima’s Ontario Science Center in Toronto due to related structural integrity and occupant safety concerns. In the case of the Museum of Anthropology, preservation of the campus’s architectural heritage was prioritized despite great cost and labor demands. Ontario premier Doug Ford should look to the example set here by the University of British Columbia.

