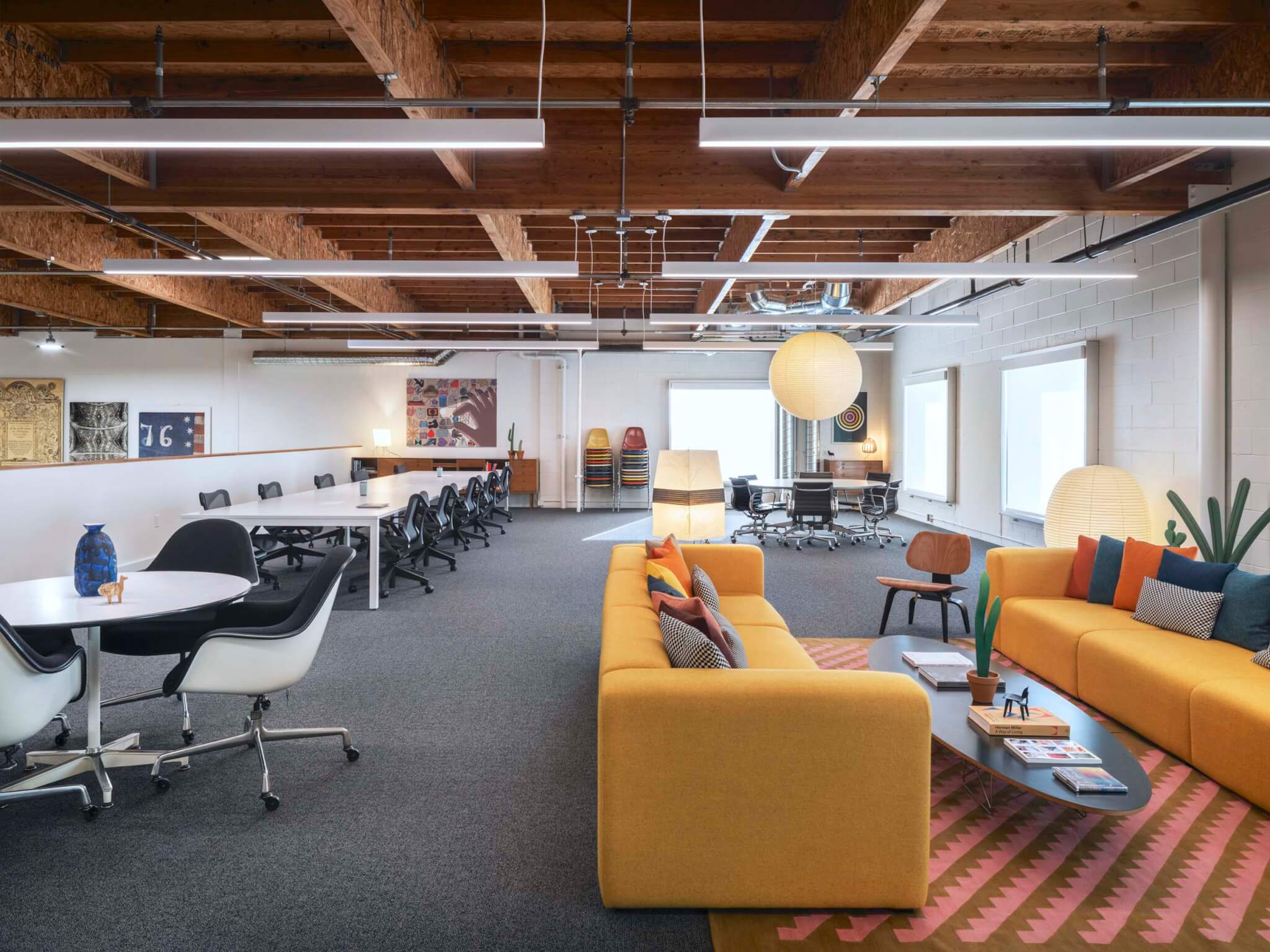The Eames Institute of Infinite Curiosity has set up its operations inside a Richmond, California warehouse that previously accommodated medical equipment manufacturing. A gut renovation to the industrial building, later owned and used by architectural bookseller William Stout, transformed the space described by the institute as “dated, awkwardly-scaled private offices,” into an Eames-inspired office, archive, and gallery.
The new headquarters was helmed by the institute’s internal design team, Bay Area firm Everywhere Architecture, New York–based Standard Issue, and EHDD. The building is enveloped in a white brick, with one arm outfitted with floor-to-ceiling glass panels. The warehouse building was designed by California architect Jim Jennings and built in 1997; it abuts the 548 freeway.
Saturated with a midcentury feel and laden with heaps of sleek furniture designed by the nonprofit’s namesakes, Charles and Ray Eames, the headquarters opened in February 2024 and facilitates the institute’s growing staff and 40,000 object archive. New images show the office interiors and the playful mix of furnishings (new and old) that abound inside.

The original Eames Office was headquartered out of Venice, California. The Eames Institute, founded in 2022, set out that same year to find a new facility fashioned for multidisciplinary work and equipped with ample archive space. The nonprofit dedicated to preserving and sharing the legacy of Charles and Ray Eames offers exhibitions and tours promoting the couple’s pioneering design principles.
“Key initiatives included designing offices that offer a wide breadth of work points for both individuals and groups, as well as offering both opportunities for heads-down focused tasks and more social and collaborative activities,” the Eames Institute said in a statement.

The interior features the primary color palette favored by the Eames’s along with an exposed wooden roof. Joining the throng of Eames pieces will be furniture by MillerKnoll and vintage Herman Miller pieces. There will also be decorative lighting by Isamu Noguchi, rugs designed by Alexander Girard for Maharam, and a wide variety of art including works by Adrianna Glaviano and Armin Hofman.
“The interior design drew from the wellspring of creativity and design excellence intrinsic to the organization’s identity and—as everything the Institute oversees—honors the rich legacy of Ray and Charles Eames,” the institute noted in a statement.

The facility features a 2,755-square-foot first-floor workspace, a 4,793-square-foot second-floor, and additional amenities including open-shelved archive storage, a kitchen, a gallery, and a gift shop. It makes the first time, the Institute’s collection is housed under one roof.
The building’s completion comes alongside the opening of the Eames Archive, the institute’s first public space which exhibits the Eames collection. Chief curator and Eames’s granddaughter (and judge in AN’s 2024 Best of Products awards) Llisa Demetrios offers tours of the archive.

