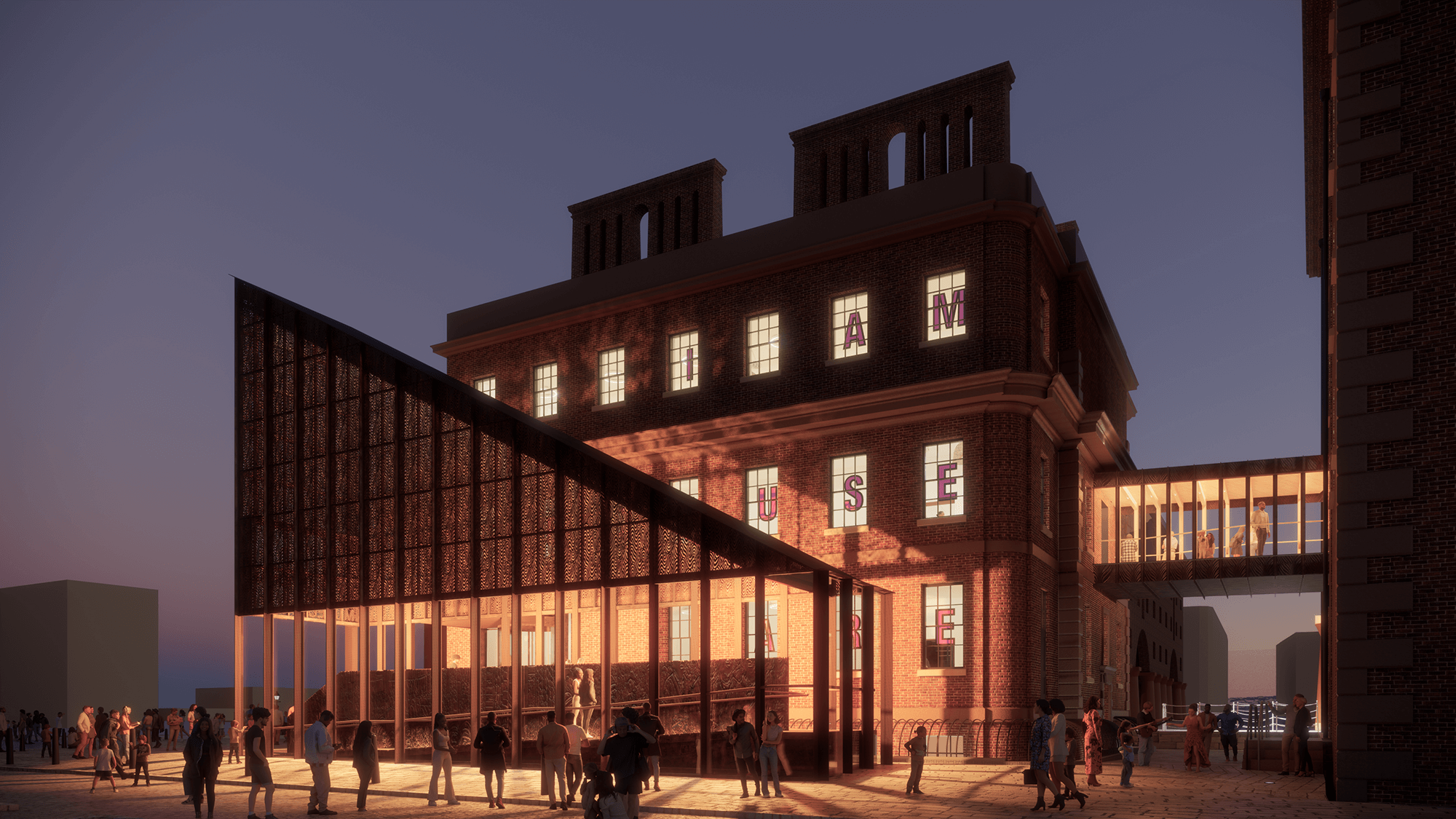Feilden Clegg Bradley Studios (FCBStudios) has released renderings of its design for Liverpool’s International Slavery Museum and Maritime Museum renovation. Last January, AN reported that National Museums Liverpool (NML) officials replaced Adjaye Associates with FCBStudios for the $74 million project. University of Liverpool School of Architecture professors Ilze Wolff and Ola Uduku; and PhD candidate Kudzai Matsvai were also brought onto the design team.
The renovation is part of a broader effort called the Waterfront Transformation Project which seeks to refurbish multiple buildings on Liverpool’s Mann Island, including the International Slavery Museum, Maritime Museum, Canning Quaysides and Dry Docks, and other smaller buildings. The visionary scheme also reimagines the Canning Dock as public space, in a project led by Asif Khan Studio and Theaster Gates, supported by Adjaye Associates and Atelier Masōmī.
Renderings courtesy of FCBStudios for the International Slavery Museum and Maritime Museum renovation, show a pitched roof structure clad with perforated screens perched above an ADA ramp, which leads visitors to the museum. Ralph Appelbaum Associates is the museum project’s exhibition designer.
The International Slavery Museum (ISM) opened in 2007. Today, it’s the only national museum in the world that covers the transatlantic slave trade, as well as modern forms of slavery. The institution also has an international hub for resources on human rights issues and campaigning.
ISM is currently located on the third floor of the Maritime Museum at Royal Albert Dock. Part of the Water Transformation Project’s goal is creating new spaces for exploring and investigating the transatlantic slave trade and its legacies within the island. To give the museum a stronger presence, an extension adjacent to the existing Dr. Martin Luther King Jr. Building, fronted by coral-colored columns, will serve as a main entry point into the International Slavery Museum. The materials and color palette of this new triangular volume nearly camouflage it with the surrounding masonry buildings and cobblestone streetscape.

As for the Hartley Pavilion renovations will concentrate on improving circulation and will add a new shop, cafe, and event and exhibition space.

Similarly the glazed passageway linking the Dr. Martin Luther King Jr. Building with the Hartley Pavilion, situated to its rear, is also faced with darker tones that give the volume a more historic appearance. Visuals shared by the design team and museum officials also propose a more prominent entrance for the Maritime Museum with updated signage and an improved ramp and stair structure, that doubles as impromptu seating opportunity. Here, a glass volume with wood fins would protrude from the existing brick facade to form a new interstitial space between the Dock Yards and the exhibition spaces.
The International Slavery Museum and Maritime Museum renovation project is being financed by a $12 million grant from the National Lottery Heritage Fund, and another fund of equal value from the Government’s Department for Levelling Up, Housing and Communities.

“The proposals for International Slavery Museum represent a major new chapter for the museum, and the city in addressing its role within the transatlantic slave trade,” said Michelle Charters, head of the International Slavery Museum. “We believe the new designs elevate the museum’s presence within its historic location on the Liverpool waterfront and will allow the collections and narratives of transatlantic slavery to resonate with an even wider audience—now it’s over to the people of Liverpool to tell us what they think.”

On April 4, the public has the opportunity to weigh in on the proposed renovation and expansion work through in-person and online sessions. It’s likely to be a lively conversation as Liverpool continues to grapple with how to protect its heritage buildings while addressing modern expansion, following the removal of its UNESCO World Heritage Status.
Both venues are expected to close for construction in spring 2025 and reopen in 2028.

