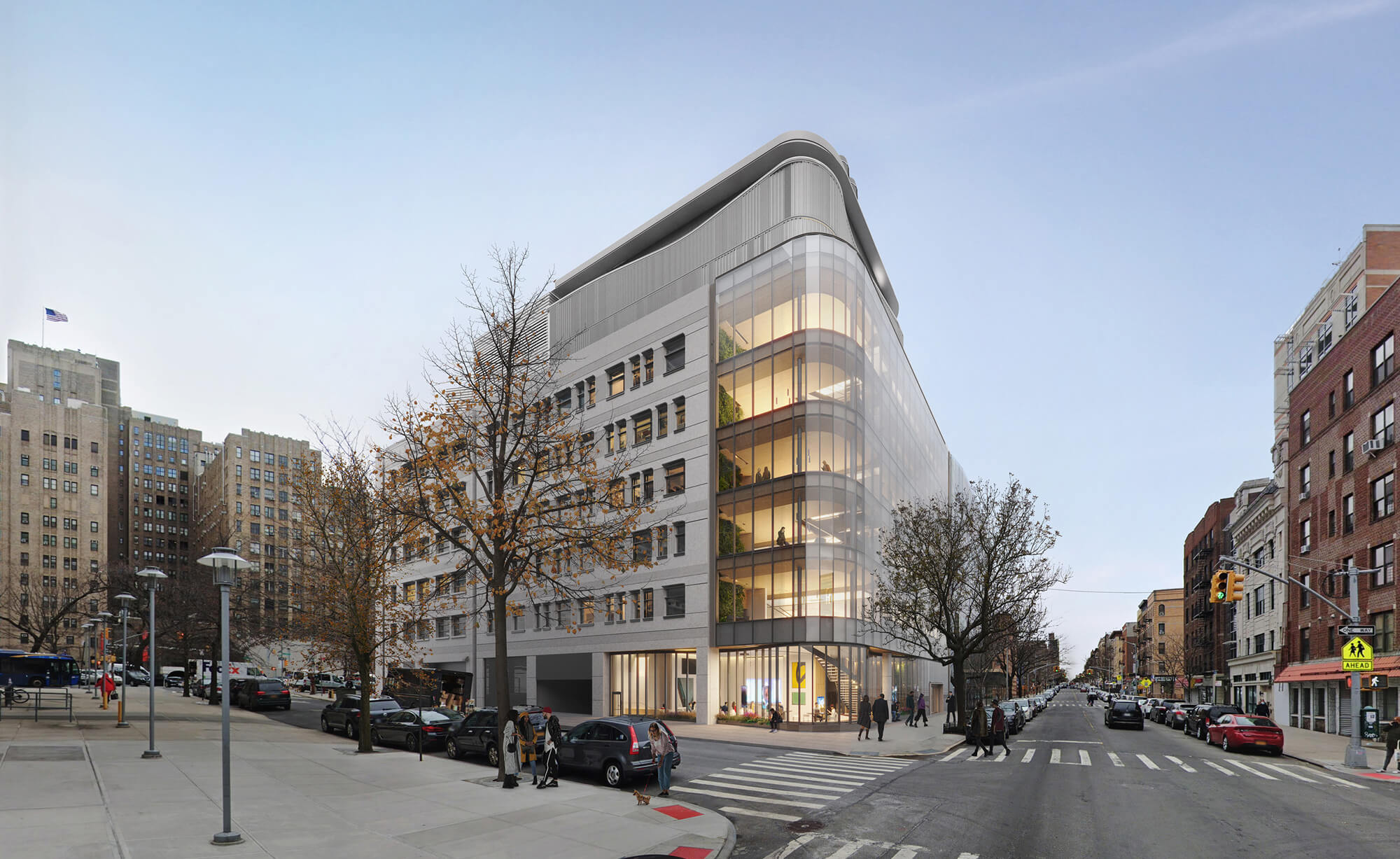Renderings were released today of New York City’s first purpose-built, all-electric research laboratory building. Upon completion, the high-performance structure will host faculty and students at Columbia University’s Vagelos College of Physicians and Surgeons. The design is by KPF, Atelier Ten is the sustainability consultant, and AKF is the project engineer.
The eight-story building will occupy a corner site in Harlem. It will house biomedical research and lab facilities, along with spaces for symposia and community engagement.
“We are thrilled to be working with Columbia University’s Vagelos College of Physicians and Surgeons on this truly cutting-edge research lab facility that is a first for New York City,” said KPF principal Jill Lerner. “As a firm, it is our mission to elevate the building blocks of the city through impactful projects like this, and as architects we are keenly aware of the positive impact a program-driven building can have on not only its institution, but also its community and city at large.”

Delivering an all-electric lab building is no easy feat. Research laboratories, as a building type, demand robust ventilation requirements that often yield increased energy usage. To address this, a series of creative strategies were taken, namely in the building envelope and cooling systems.
Atelier Ten and KPF reviewed existing facilities at Columbia University to see what could be improved upon; architects explored comprehensive energy modeling, and benchmarking against local regulations and peer institutions to raise the bar when it comes to sustainability criteria. These factors, designers said, shaped every subsequent phase of the project.


Upon completion, the new biomedical building’s energy performance will outperform emission limits set by New York City’s Local Law 97 and support Columbia University’s Plan 2030 greenhouse gas reduction goals.
One of Plan 2030’s climate goals is capping fossil fuel infrastructure at campus buildings and achieving campus-wide, net-zero emissions by 2050. Thanks to a close collaboration with AKF, the building is expected to perform 30 percent more efficiently than the ASHRAE 90.1 2010 standard, the architects said.

The lab building’s heating and cooling will be handled by electric air source heat pumps (ASHPs). This allows for energy recovery between the heating and cooling fluids to provide periods of free tempering. At the same time, air-side energy recovery systems take advantage of waste heat to reduce the total energy needed for conditioning the building. The building’s high-performance facade has an optimized window-to-wall ratio below 50 percent which, alongside the envelope’s strategic exterior shading and louvers, also help minimize solar heat gain and glare.

“As an all-electric research lab building in a cold climate, the biomedical research building presented a particular challenge given high heating loads brought on by the ventilation requirements of the building’s program,” said Carlos Cerezo Davila, KPF director and head of sustainability. “ This required us to design a building where the architecture and the mechanical systems work together in an integrated, energy-efficient whole, demonstrating that all building types—even the most complex—can be a part of a decarbonized built environment.”

Nico Kienzl, director at Atelier Ten, added: “This new building exemplifies both the challenge and opportunity in designing for a zero-carbon future. By eliminating fossil fuel use for this project, Columbia takes a bold step towards an emissions-free campus and implements the city’s vision of reduced climate impacts today. Combining rigorous analysis, advanced efficiency measures, and an all-electric plant, the building delivers a cost-efficient, high-performance design for such an inherently challenging typology.”
Columbia University’s new biomedical research building is partially funded by a Regional Economic Development Council Grant from the New York State Energy Research and Development Authority (NYSERDA). This initiative supports innovative, low-carbon developments in underserved neighborhoods.
Construction at Columbia University is anticipated to finish in summer 2024.

