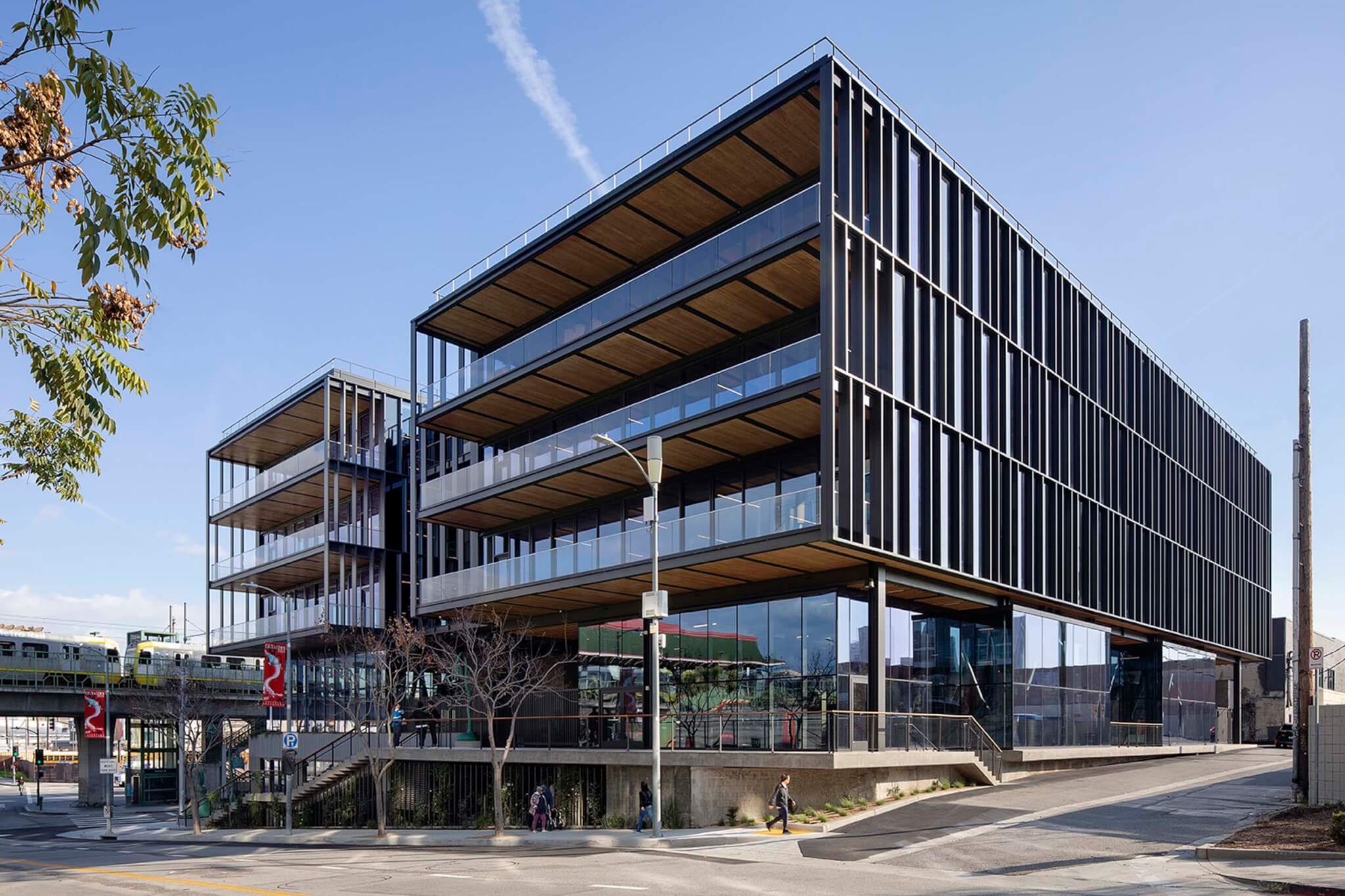In Los Angeles’s Chinatown, LEVER Architecture has refashioned a windowless warehouse and its subterranean parking garage into 4.5 floors of office space, where the connection between indoors and outdoors is nearly seamless. The distinguished expression of 843 North Spring Street hinges on its innovative hybrid structure—a blend of steel beams, concrete, and timber panels.
With 843 North Spring Street, the bones of a former big box retail store and the grid of its underground parking garage were reflected across a new vertical construction. LEVER worked with the building’s existing conditions, considering its urban context and the material culture of Los Angeles. The design hearkens to single-story bowstring truss warehouses with timber roofs.
The large spans afforded by the existing parking structure form expansive floor plates. The covert alleyways of Chinatown are replicated across the building’s floors. Staircases, courtyards, and balconies promote the building’s outward nature and make use of the region’s temperate climate. Field Operations worked with LEVER on the landscaping component of the project.

LEVER is among several firms in the Pacific Northwest leading the charge to incorporate more timber into architectural projects. As legislation in California centers on reducing carbon advances, projects such as Spring Street proffer a blueprint for the material’s path forward.
“Right now, a lot of these projects are the first of their type,” Thomas Robinson, principal at LEVER Architecture, told AN. “People are learning how to take advantage and plan these projects in a way that will accelerate the construction schedule. That’s why you need these examples—so people can learn and then do better on the next one.”
What sets 843 North Spring Street apart is its hybrid structural system. Together, CLT panels, concrete, and exposed steel columns bear the building’s gravity and seismic loads. The strength of this system accommodates the vastness of the parking structure and open office layouts on the upper levels with no need for a transfer beam, the more traditional support method. By using CLT, the architects were also able to reuse the building’s existing foundation.

The CLT panels, a mix of Douglas fir and spruce pine fir, add a richness to the project. In the open-plan office spaces, the wood was left exposed on the ceiling, giving a domestic appeal to the workspace. Robinson also pointed out the olfactory nature of the material, which adds to the sensorial experience of the space.
In the workspaces, steel columns and beams form a grid across the floor plate. A series of inverted, v-shaped trusses carry the structural load, while also making for interesting architectural features.
Both the CLT paneling and the use of steel extend beyond the interiors to form balconies that prominently line the street-facing facade of 843 North Spring Street. The materials also work together when applied to the courtyards and the building’s interstitial spaces, where the main circulation is located. Greenery spills down into the exterior stair landings, blurring the line between inside and outside.

The use of CLT is just one sustainable measure of several taken by the design team. 843 North Spring Street also reclaims and stores rainwater on its roof, where a solar array was installed. A purple pipe system recycles water across the site. All the windows and sliding doors are operable to circulate air. The building is doing its part to have a minimal environmental impact, and new designs like LEVER’s should challenge us to think deeper when it comes to sustainable living and working.

