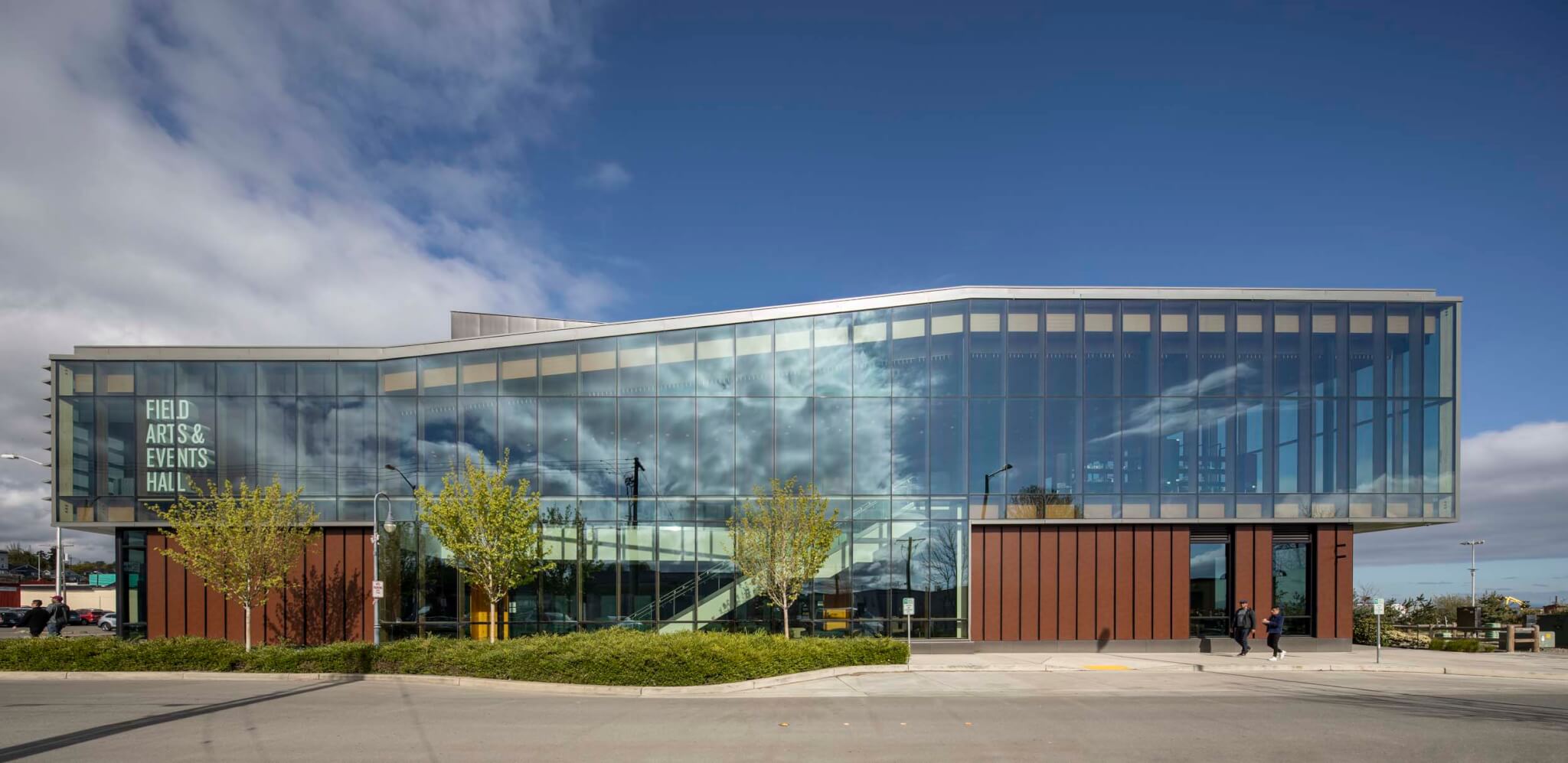Ask anyone to describe Washington State, and the words trees and forest will likely figure in. For the Pacific Northwest state, about half of which is forested, the many species of trees that grow here and their associated industries are central to the identity of this place, both economically and culturally. In Port Angeles, a city on Washington’s northern coast, the forest industry helped propel growth throughout the 20th century, and today timber is once again ushering in a new chapter of development. Here, Seattle-based firm LMN Architects has completed a new waterfront arts and community center where wood is a defining element.
The 40,000-square-foot Field Arts & Events Hall fronts Port Angeles’s central harbor, where terminals host ferry boats shuttling to and from nearby Victoria, British Columbia, alongside cargo ships and other marine vessels. While industrial activities like logging defined this picturesque site for the last century—Port Angeles was once home to the world’s largest sawmill—the Field Arts & Events Hall marks the start of a new era. “This project represents a shift to a more ecotourism-based economy for Port Angeles,” said LMN principal Cameron Irwin. “At the same time, the timber legacy is a huge part of why Port Angeles exists, so we knew it was important to incorporate wood in the project.”
Designed to host cultural events such as theater, music, and dance performances alongside community functions like conferences and committee meetings, the building includes a 500- seat auditorium plus an upper-level 250-seat conference center. Linking the spaces together is a double-height lobby with expansive views of the water and mountains beyond. Here, a floor-to-ceiling timber curtain wall wraps from the ground level to the second-floor conference area, offering 270-degree views that situate visitors in this forested landscape.


Rather than use an expensive proprietary system already on the market, the team designed a custom timber curtain wall to stay within budget and to introduce wood to the project. Structural glulam beams of regionally sourced Douglas fir hang from steel roof beams, with a modified toggle-glazed curtain wall system that fastens directly to the timbers. “This allowed us to provide a higher thermal efficiency than a typical veneer curtain wall system and achieve a flush, glazed appearance,” Irwin explained. Framing exterior views, the wood mullions nod to the legacy of timber that has defined Port Angeles for centuries. “Inside, it almost feels as if you’re standing in a forest grove looking out through the trees.”
Using a hybrid system of structural steel combined with moments of exposed timber structure allowed the building to meet budget constraints while still tapping the environmental and cultural benefits of wood. As was typical of many projects built during the COVID-19 pandemic, the Field Arts & Events Hall experienced spiking material costs during construction, especially for casework and millwork components. In weighing the options of a much higher construction cost or significant design changes, a board member of the Field Hall nonprofit responsible for the building opened up conversation with a local timber supplier. “A few calls were made, and within days Port Angeles Hardwoods had agreed to donate timber felled and kiln-dried from local maple trees,” recalled Irwin. Mounted throughout the auditorium space, the donated timber provides important acoustic diffusion of mid- to high-range tones, contributing to the warm sound of the room.

Beyond its acoustic function, the donated wood signifies the communal nature that is the heart and soul of the building. “There’s a resourcefulness in this community and a willingness to chip in and support one another,” said LMN partner Julie Adams. “This is a new civic space for Port Angeles, so a lot of people relate to the building and feel a sense of ownership. Ultimately, ownership leads to stewardship.”
Lauren Gallow is a design writer and educator living in Seattle.

