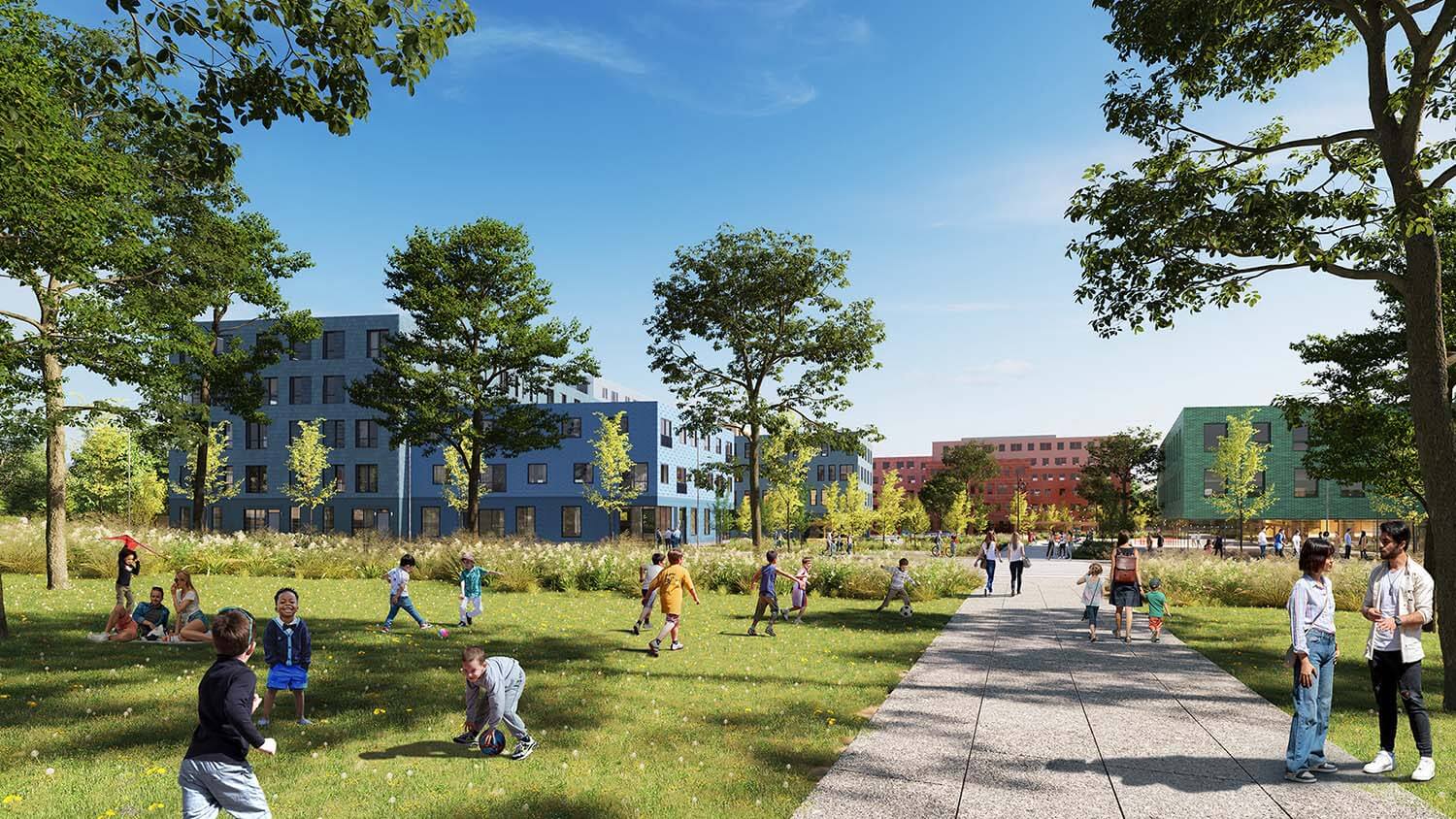In Boston’s Brighton neighborhood, a master plan by MVRDV, JGE Architecture + Design, and Copley Wolff seeks to replace a public housing complex from the 1940s—Faneuil Gardens—with a new “mixed-income” private one. The development is backed by The Community Builders, a local nonprofit.
Faneuil Gardens was built just after World War II. It has 258 units spread across ten walk-up buildings made of brick. According to The Community Builders, the buildings there are “deteriorating and in poor condition, the result of nearly 70 years without major capital improvements.” Their “materials and systems are beyond the end of their useful lives,” they are “substantially smaller” than modern apartments, and “deeply energy inefficient.”
The collaborative master plan by MVRDV, JGE Architecture + Design, and Copley Wolff will replace these structures with five “modern” buildings with different colors and new amenities, i.e. elevators, an art garden, event lawn, play and wellness areas, a gym, library, and co-working spaces.
The five new buildings ideated by the development team will wrap around the block’s perimeter forming a typical courtyard plan, unlike Faneuil Gardens’s existing “tower in the park” logic.
The new complex by MVRDV and The Community Builders will have a total 441 units. According to the development team, all current residents of Faneuil Gardens will have homes at the new complex, which will include an additional 183 new income-restricted flats. This means those apartments are for people who earn between 30 and 120 percent of the area median income.
Public Housing in Boston: A Brief History
Today, more than 25,000 Bostonians live in public housing. While MVRDV’s renderings may impress some, many people take issue with Boston Housing Authority (BHA) siphoning away its stock to banks, private developers, and nonprofits; not unlike the current situation in New York, and NYCHA’s PACT/RAD program.

When it was first built, not long after the 1937 Housing Act was passed, Faneuil Gardens looked a lot like other public housing developments in Boston. That complex in Brighton was nearly identical to South Boston’s Old Colony and Mary Ellen McCormack, Roxbury’s Lenox-Camden, or Jamaica Plain’s Bromley-Heath.
The brick buildings spread across Boston’s blue-collar neighborhoods that ranged from 3 to 5 stories were utilitarian, but got the job done. Many of these developments were segregated, but there were a handful of success stories in a city known for racial strife.
Sociologists observing Columbia Point in Dorchester, another public housing development, for instance noticed a harmonious community where working class white and Black people lived in propinquity, according to historian Michael Feldberg. This all changed, however, shortly before Boston’s busing crisis when, in the 1960s, BHA began moving white residents into their own complexes.
Privatization and its Consequences
In the past few decades, property values in Boston have soared, and BHA has been privatizing the city’s public housing stock for some time now. Some housing advocates argue this policy choice connects people to better living conditions while others say it opens up the Pandora’s Box of gentrification and pushes communities of color further to the margins. Activist groups like United Front Against Displacement (UFAD) have formed to stymie this phenomena.
The first instance of public housing demolition for a private mixed-income community happened in the 1980s in Dorchester at Columbia Point, which is now called Harbor Point (and the site of a multibillion dollar development called Dorchester Bay City). Indeed, for some developers that flip houses near places like Old Colony and Bromley-Heath, these abodes are not a public good, but an “eyesore.”
More recently, Old Colony in South Boston has been getting demolished in phases and gradually replaced with shingle-style houses more recognizable and palatable to petite bourgeoisie New Englanders.


Last December, Mary Ellen McCormack (where Michael Patrick McDonald’s book All Souls takes place) was approved by the Boston Planning and Development Authority (BPDA) for a $2 billion makeover. That privatization is being shepherded by WinnDevelopment, a Boston company with a laundry list of tenant complaints against them.
Writing for Places Journal, architect Sussane Schindler and planner Chris Moyer recently laid out the nefarious history of public housing privatization in greater Boston—and the U.S. more broadly—and the deleterious consequences shouldered by working-class people.
“Building a vibrant, well-connected community”
The master plan by MVRDV, JGE Architecture + Design, and Copley Wolff certainly won’t deliver the same cookie cutter banality bestowed upon the community at Old Colony in South Boston. Instead, the tentative architecture atop the 7.5-acre site at Faneuil Gardens is what one would expect from MVRDV: Polychromatic boxes with big letters here and there.
MVRDV and JGE Architecture + Design ideated a variety of household types and communal spaces for all age groups, they said. The master plan will also form new pedestrian connections with nearby McKinney Park and the Charles River.

Still, despite their varying appearances, the scheme driving the MVRDV-designed Faneuil Gardens 2.0 and other privatization programs happening in cities along the eastern seaboard is relatively the same.
Frans de Witte, MVRDV partner, said in a statement that the new design is informed by community input. “Building a vibrant, well-connected community that genuinely prioritizes residents’ well-being begins with listening to their needs and concerns,” de Witte said. “The dialogue we’ve had with them has been invaluable in shaping our plans, particularly in emphasizing communal spaces, accessibility, and landscape.”

