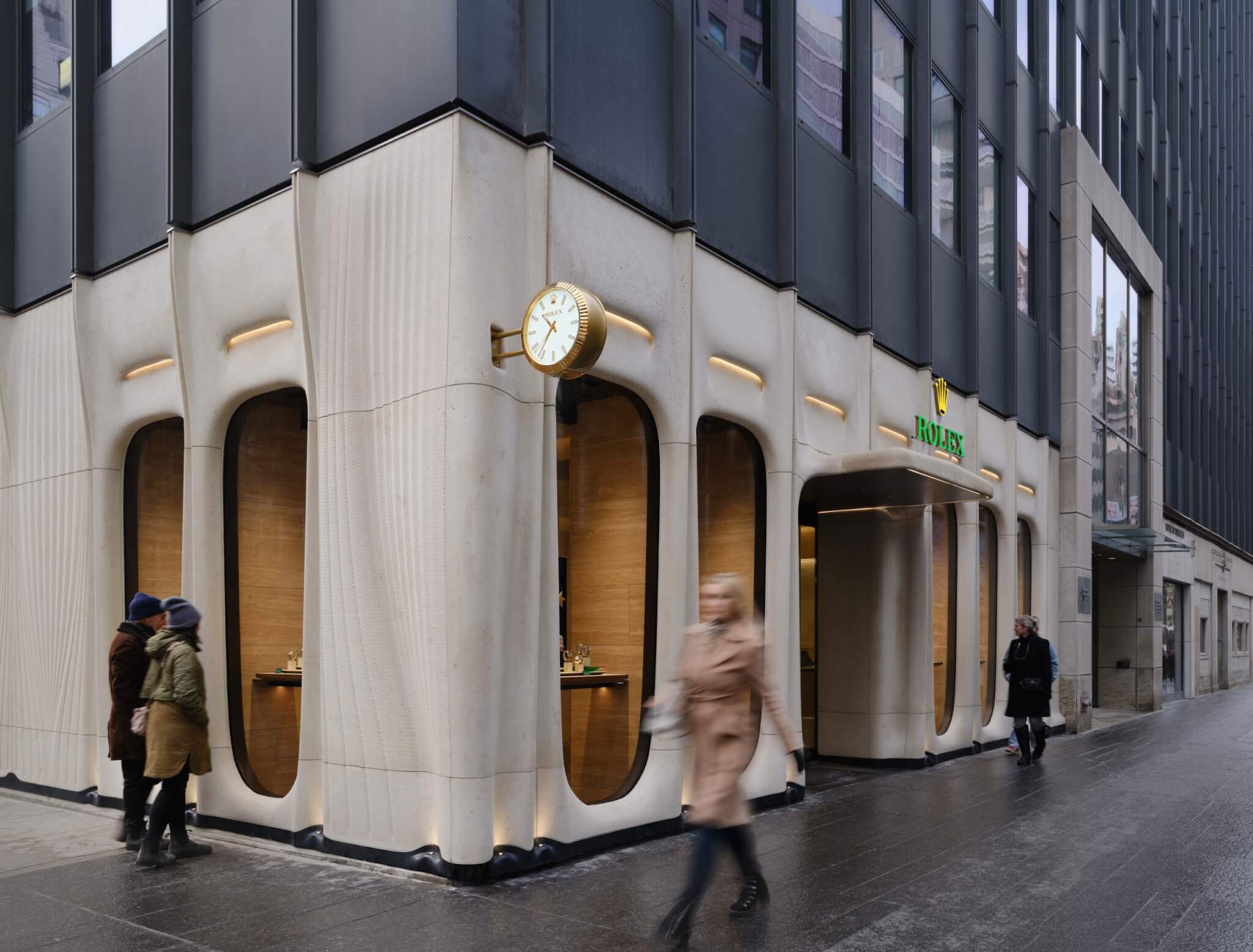- Architect:
- PARTISANS
- Location:
- Toronto
- Completion Date:
- 2024
Tasked with enlivening Royal de Versailles’s Rolex Boutique along Toronto’s Bloor Street shopping promenade, local practice PARTISANS delivered a unique, parametrically sculpted limestone facade, distinguishing the storefront from its competitors. The new enclosure decorates an expansion of the Royal de Versailles store, which previously occupied only a portion of the street frontage beneath a large modernist office tower. Limestone was chosen to match the exterior expression of the store’s original facade and was also selected for its low carbon impact and durability.
Stylistically, the organic curvature and pleated ripples of the expansion contrasts with both the office tower as well as the original storefront, which is classically detailed. To meld the three architectural aesthetics together, the architects designed the expansion with continuity in mind, such as the aforementioned use of limestone, as well as the continuation of the office building’s vertical mullions in the new design. Conceptually, the new facade’s form is a visual metaphor for Rolex’s iconic watch band, or oyster bracelet, which is composed of polished metal links.

PARTISANS collaborated with Arturo Tedeschi, an Italian architect and expert in computational design, on the project. Limestone blocks were cut using a CNC Machine that was programmed using a parametric script to achieve the facade’s complex geometry. In addition, a pattern of diagonal lines was etched across the surface of the windowless facade panels, creating a unique texture.
“The three dimensional texture was achieved through a custom script created in Grasshopper,” Tedeschi told AN. Combined with the precision of CNC milling techniques, we were able to generate a digital model that could be faithfully transformed into a three-dimensional texture on the stone surface. The resulting texture is characterized by its extraordinary density and complexity, which lends the stone a unique ‘textile’ appearance, blurring the boundaries between the rigidity of stone and the softness typically associated with fabric.”

Throughout, the project was complicated by very small tolerances between the components of the facade assembly. To ensure flush connection with the existing building, a 3D scan of the structure was conducted before construction began on the new store, and again prior to window installation to ensure proper placement.
The limestone’s weight was another complicating factor.
“The [stone] blocks were enormous,” said Alex Josephson, founder of PARTISANS. “It can’t be underestimated how hard these kinds of complex masonry projects are to build, regardless of how prepared we were for construction.”
Despite the difficulty of such projects, PARTISANS has demonstrated a knack for pulling them off. The firm also recently completed Canvas House, a ground-up residence in Toronto that features a complex undulating brick pattern.

